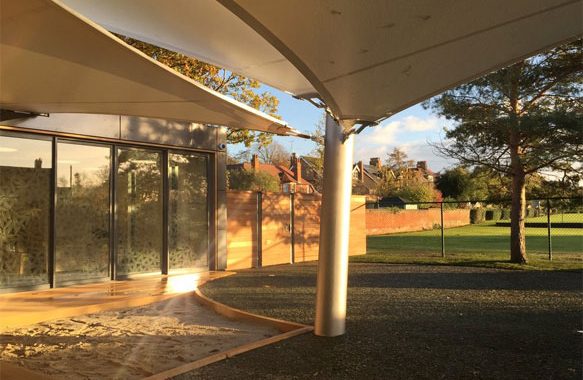
Project Information
- Name Example Theme Customize
Bainton Road Nursery
The Nursery incorporates a range of state-of-the-art facilities while being homely, warm and welcoming for babies and young children up to the age of five.
Special architectural features include a telescopic glazed facade that disappears into a pocket to frame a picturesque view of the St John’s Sports Ground; plus a “quiet room” that has dual use as a cinema. I suspect, though, that the children may well enjoy most a “secret garden” which has child-sized tiered “amphitheatre” seating.
Nick Bradley, architect for Savills Ltd (UK), who designed the Nursery said, ‘We developed the design following much discussion with nursery experts, College parents, and local residents. The architectural features illustrate how we have incorporated the needs of each group. For example, the building has a low, living green roof, using sedum which will change colour with the seasons and afford neighbours uninterrupted views onto the St John’s Sports Ground beyond, while also helping retain privacy inside the building. For the comfort of staff and children, the roof incorporates innovative conical-shaped roof lights which will bathe the nursery in natural light while reducing the impact of direct sunlight. They also enhance temperature control by allowing warm air to escape as required.’

